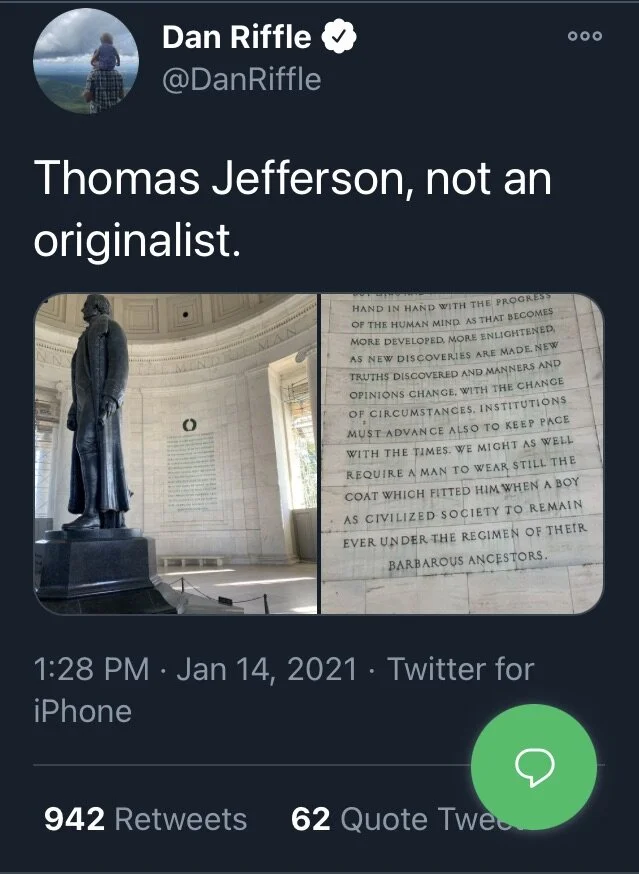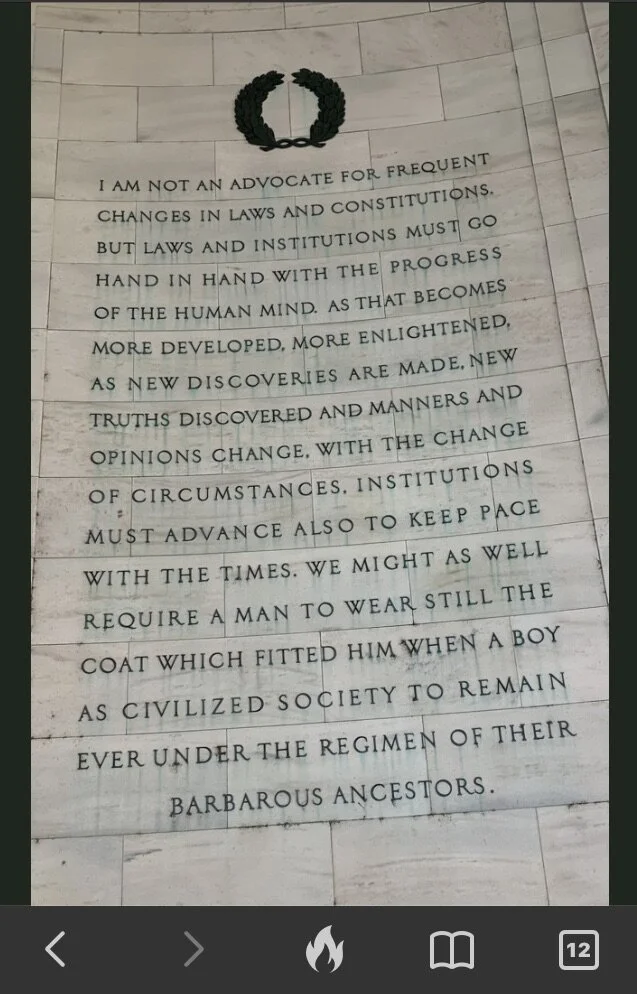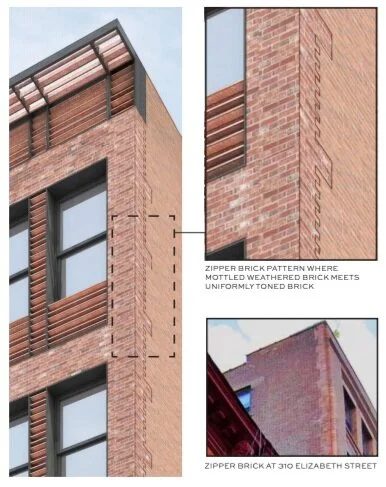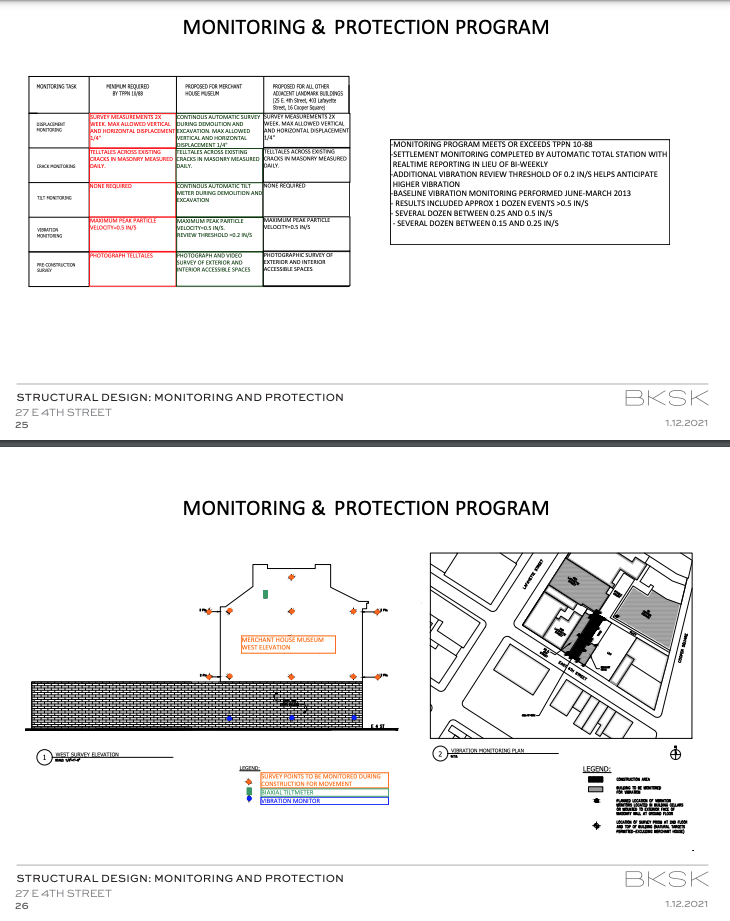Tales of the LPC v.12Jan2021
What goes bump in the night and will come back to haunt you if it is not protected? Perhaps, your favorite landmarked building? More on that later, stay tuned … But first, the highlights of the second NYC Landmarks Preservation Commission meeting of 2021 on Jan. 12, 2021!
Landmarks Preservation Commissions are an extension of our government. Therefore, they must follow a set of rules. In NYC, what are their rules and how did they come to be?
Read more about them on LPC’s website here.
If you want a deep dive into the full text of the 1965 Landmarks Law, Title 25, Chapter 3 of the New York City Administrative Code, click here.
And, this website celebrates the 50th anniversary of the 1965 Law.
Note: There is debated history about the origin story of the 1965 NYC Landmarks Preservation Law. Listen to one of my favorite podcasts, The Bowery Boys, discuss this topic here.
Music featured in today’s blog:
Thank You performed by Dido
Up on the Roof performed by The Drifters
Who Can I Run To performed by The Jones Sisters
And, I want to thank you for giving meeee the best daaay of my life. [Affordable Housing & Landmarks - an Odd Couple? (continued)] Thank you Dido … and thank you to the Landmark Commission’s Chair for grounding the Commissioner’s discussion about the proposed application to build two new buildings in the South Street Seaport Historic District (1977 designation) - 250 Water Street and 89 South Water Street. In a previous hearing for the same proposals, the Commission approved an 11-story building - today’s presentation was of a shorter, four-story proposal as a comparison of the zoning envelope of the historic district.
In a prepared statement, the Chair set the parameters of the discussion, based on the City Ordinance which governs how the Landmarks Commission will function - the 1965 Landmark Law. Per the parameters of the Law, they are not allowed to consider or rely on factors of a project such as affordable housing to determine the appropriateness of a proposed design in a historic district. She even delved into the definition of appropriateness and how the Law defines this - there is no right answer for what is “appropriate”. “Appropriateness is a continuum.” This statement was proper framing.
As she states in her conclusion, the Commissioners’ comments will not only benefit their fellow colleagues and the owner but, and this made the most impact to me, that it would benefit the general public, us, who watch these proceedings. In essence, these proceedings are a free education in civics, we get to see our government, its rules and regulations at work in real-time. It was good to hear government officials clearly state their responsibility to the public.
In their deliberation, a Commissioner raised an interesting point about “appropriateness” and the inclusion of affordable housing in proposals, in reviewing applications for Certificates of Appropriateness (CofA). She asked, “Are criteria for appropriateness contingent upon the proposed project’s benefit to the public?” Yes, the proposed project would bring a tall building to this historic district. However, it would be a tall building that would bring affordable housing that would meet the present need of the neighborhood, a la the discussion held at the end of the Oct. 27th hearing (see the previous blog).
Should the Commission be lenient on different aspects of a proposed project based on the context of the project? Isn’t that the main ask of any urban infill in a historic district - that it be responsive to its surrounding context? That it should respond to the existing language, the rhythm, the patterns, both tangible and intangible? The intangible, being social needs like affordable housing? Interestingly, words inscribed on the Thomas Jefferson Memorial in Washington DC, spoken by the former president and slaveholder, speak to this very topic that is so relevant in historic preservation - for legislation, like the legislation and ordinances that governs historic preservation, to evolve with the times:
“I am not an advocate for frequent changes in laws and institutions must go hand in hand with the progress of the human mind. As that becomes more developed, more enlightened, as new discoveries are made, new truths discovered and manners and opinions change, with the change of circumstances, institutions must advance also to keep pace with the times. We might as well require a man to wear still the coat which fitted him when a boy as civilized society to remain ever under the regimen of their barbarous ancestors.” (Some self-reflection at the end by President Jefferson?)
Another Commissioner noted the need for neutrality on topics like affordable housing because these are financial considerations for a project and the Landmarks Commission is supposed to be financially neutral - immune to the effects of financial gains of real estate development. A key reminder in these proceedings.
Watch the hearing on 89 South Street and 250 South Street here.
Up on the roooof … Up on the roooof. That’s where we were for two of the hearings. But first, sway away and sing along with The Drifters.
Building codes regulate new construction and renovations for the health, safety, and welfare of all. These regulations include those for what the NYC Building Code calls “Rooftop Structures” in Chapter 15 of the NYC Building Code (2014), i.e., bulkheads and penthouses. A penthouse is a common term, but a bulkhead? What is a bulkhead? Depending on where it is, such as a tidal wetland, hello to the environmental conservationists in the room, or in the case of construction, in a building, it has a slightly different meaning. But, when it is a rooftop structure, the NYC Building Code defines a “Bulkhead” as:
“An enclosed rooftop structure not intended for human occupancy shall not be used for purposes other than shelter of mechanical equipment or shelter of vertical shaft openings in the roof. Provisions, such as louvers, louver blades or flashing, shall be made to protect the mechanical equipment and the building interior from the elements.” (Section 1509.2.3 Bulkheads)
Even though the code does not require a mockup of the bulkhead, the LPC can choose to table a decision on a rooftop addition hearing and request the applicant return with a physical mockup for further deliberation. I have also observed the LPC add a provision to their approval of a CofA that the applicant provide a physical mock-up of their rooftop addition.
What was remarkable about both hearings was the effort taken to do in situ mockups, “up on the roofs”. It was unclear if this was in response to revisions made at a previous hearing or if the Landmarks staff advised them to make a mockup prior to their hearing. There are two ways to do a mockup: (1) in situ or (2) digitally. Both have their pros and cons, an obvious con being cost for Option 1, yet the benefit of Option 1 is that the margin of error of mocking up conditions for the actual construction become minimal because the team is on-site, thinking through how to build the bulkhead together. Plus, it adds a level of integrity to the LPC’s approval or revocation of a CofA.
The images for this section are of 163 Bond Street in Brooklyn by Sarah Jacoby Architect. Watch the hearing here.
Who can I run to, when I need love? For the Merchant’s House Museum, it can answer The Jones Sisters with a resounding 90 or so people and organizations, for that was the number of viewers who were watching between YouTube and Zoom, during this final hearing, on an early Tuesday evening. The concern of perhaps most of the viewers was the potential damage to Merchant’s as a result of the proposed construction of a multi-story office building, adjacent to the 189-year old NYC and National Landmark. It received the NYC landmark status for its interiors and exterior in the inaugural year of the NYC Landmarks Law of 1965.
Today’s presentation was a return visit for the owner’s architect, BSKS Architects, and structural engineer. The previous design proposed an 8-story building - today, we saw a 7-story building, with a recessed 7th Floor penthouse. In all, the proposed building responds well to the historic fabric of the NoHo Historic District: East-coast sourced red brick and terra cotta facades, a uniform window pattern of four double-hung windows per floor that is characteristic of the groupings throughout NoHo.
Not only are the windows notable attention to the historic language in the district - the team presented a zipper brick pattern at each corner. Zipper brick pattern is a way to turn the corner of an exterior masonry wall and it differentiates between two different types of masonry.
The structural engineer presented a monitoring and protection plan that they said was based on their understanding of the site. Proposed monitoring includes: displacement monitoring, crack monitoring, tilt monitoring, vibration monitoring, and pre-construction survey.
Analysis of proposed construction to Merchant’s House dates back to as early as 2012, as the structural engineer noted their baseline vibration monitoring that occurred June 2012 - March 2013. Interestingly, the baseline stated that Merchant’s House experiences natural, ambient vibrations that would cause the design team to issue stop-work orders. Also interesting to note is that modern, tall buildings have structural systems in place like rollers, to control for naturally occurring movement of a windy day. Ask me about my experience working in one of the top floors of the 62-story Seattle Municipal Tower, it sways, it moves!
Because the internal structure of 27 East 4th Street will be steel, this steel will bear all of the live or moveable load and dead load or things like office furniture from the building. Therefore, because of this structural design, the engineers predict that the masonry wall of the proposed design that abuts the Merchant’s House Museum masonry wall will place minimal if any, force on Merchant’s exterior wall or compromise its structural integrity.
Images at left from BKSK’s Jan. 12 presentation, available on the NYC LPC site.
All of the above is well and good textbook preservation and structural design, but what could happen to the Merchant’s House Museum, built by tradespeople in 1832, a place with strong ties to NYC’s early Irish population and their indentured servitude, what could happen pre-, during, and post-construction? A couple of things might occur, per presentations made by its staff and supporters during public testimony:
Pre-Construction: An estimated $1.8M to pack archives
Pre-Construction: An estimated $1.0M to prepare their interiors for construction
During Construction: Estimated costs for lost revenue and office rental because they would close the Museum during the construction.
Post-Construction: An estimated $1.4 - 1.5M to repair their interiors post-construction
In total, the Museum estimates their neighbor’s proposed construction would cost them $5.0M. A non-profit supporter noted that construction in 1988 to the east of Merchant’s resulted in $2M in repair costs to the building plus closure for two years.
And the intangible cost? Disturbing the spirits within, that’s right, a supporter, in their testimony, expressed concern that due to paranormal activity at the Merchant’s House, approving its neighbor's construction project might provoke undesirable activity of the ghost kind.
With the estimated, monetary and social hardship to their neighbor, perhaps someone could broker a deal, do some outreach on the owner’s side (27 East 4th) to the Merchant’s House Museum, where the owner would offer to offset the projected hardship to this community asset? There are precedents of this across the country, such as in Seattle, where a historic preservation non-profit served as a bridge between a developer and the community to reach an understanding about a proposed design that raised concerns with the community. This conversation took place, pre-2020, in the setting of an in-person community outreach meeting. Organic conversations like this are hard to come by these days in the Zoom setting of the LPC, albeit extremely convenient for so many to attend the meeting, yet have closed chats perhaps for legal and privacy purposes.
Municipalities require developers to offset the cost of their development when they build new construction such as suburban housing developments in the form of new street paving, new sidewalks, and new landscaping, among other items. Why? Because their construction damages this infrastructure in the development of their new construction - it creates an inconvenience to their neighbors.
In the case of 27 East 4th and the Merchant’s House Museum, as a proactive measure, perhaps the city could advocate for the neighbors of Merchant’s House Museum, an NYC and National Landmark, to offset the undo hardship their construction will cause to Merchant’s. Or, 27 East 4th and/or their contractor can take the reactive approach, and prepare to cover the costs of repairs via insurance claims against them from Merchant’s House? Any volunteers for the former, proactive approach?
Watch the hearing on 27 East 4th Street, Manhattan, by clicking here.








